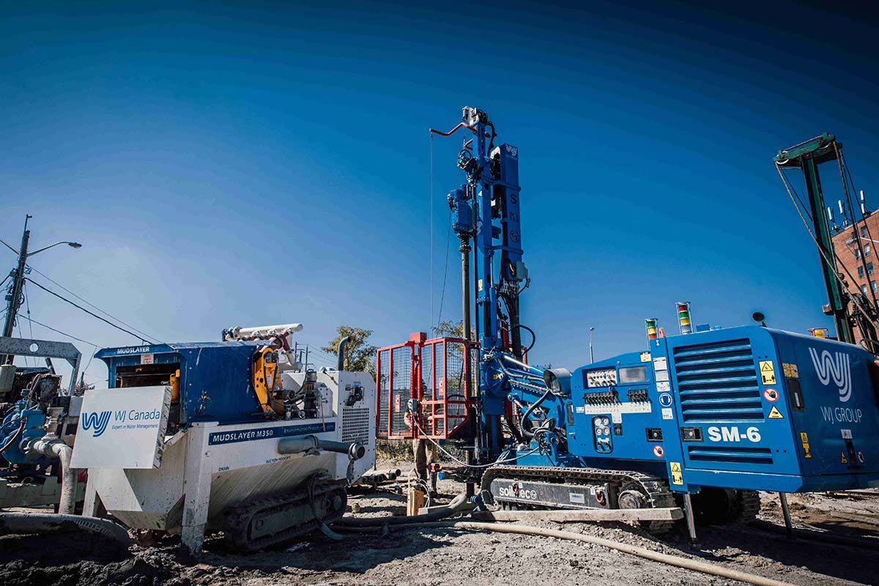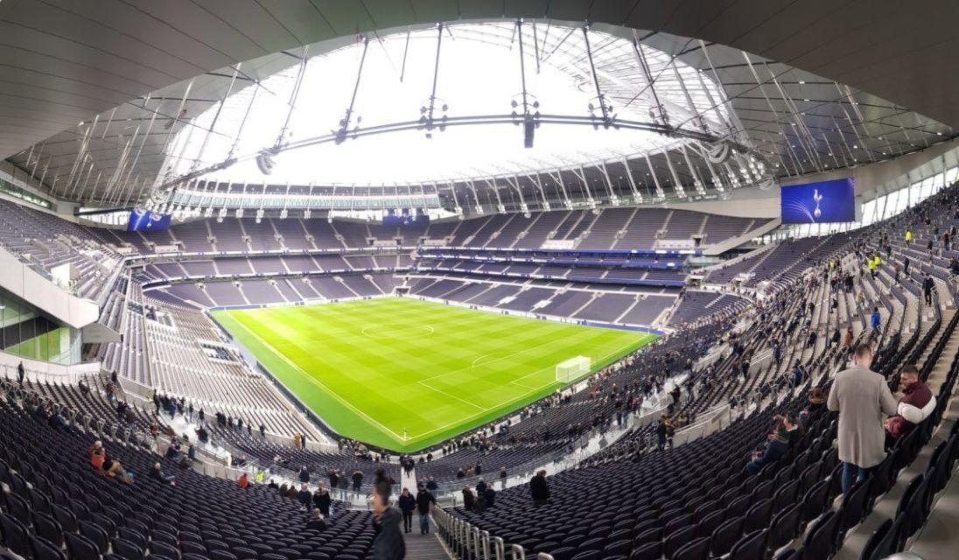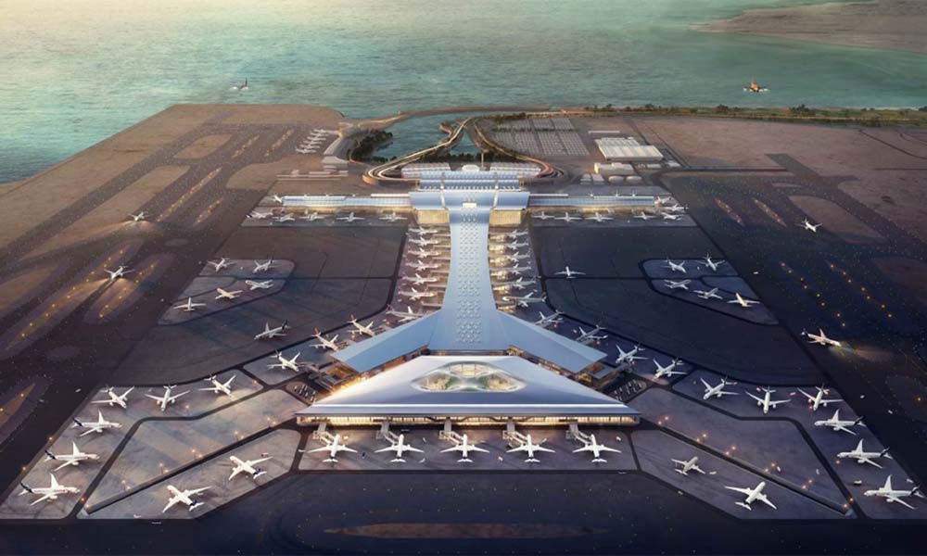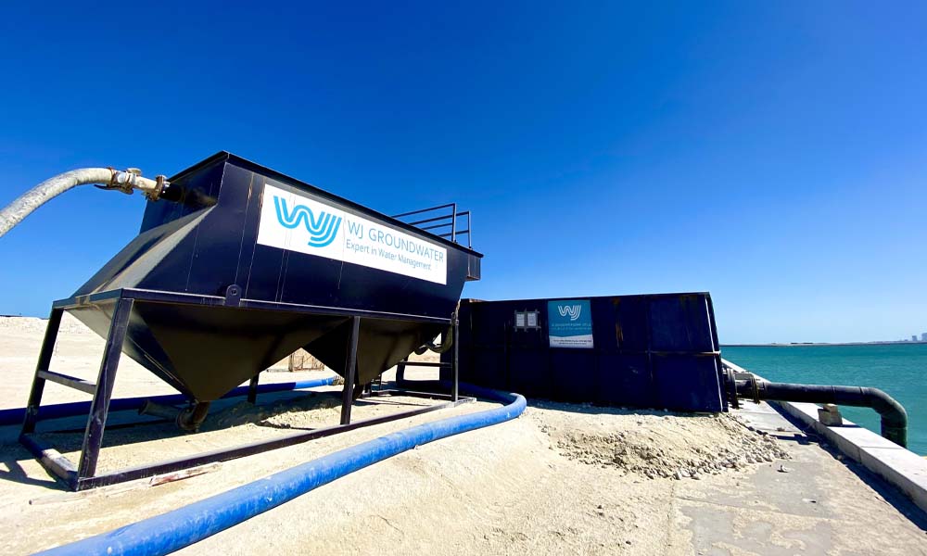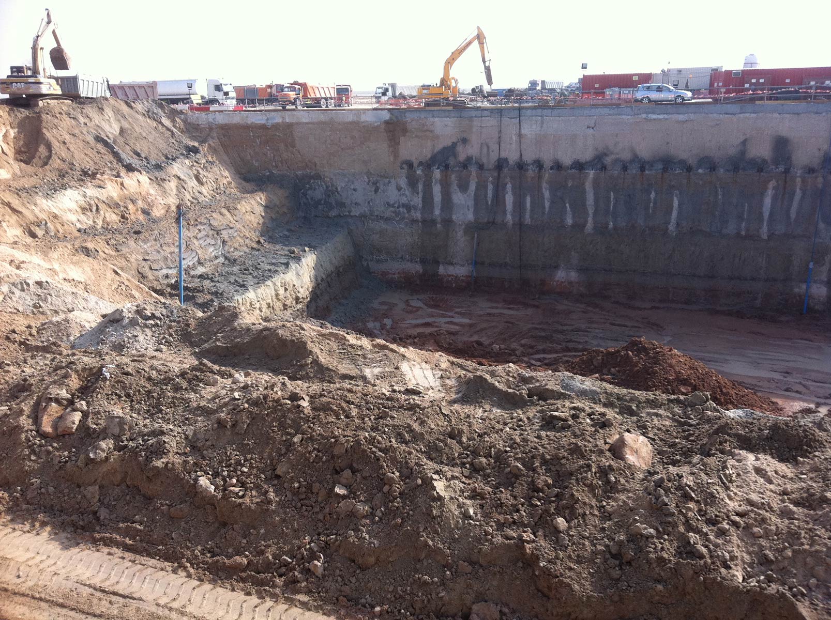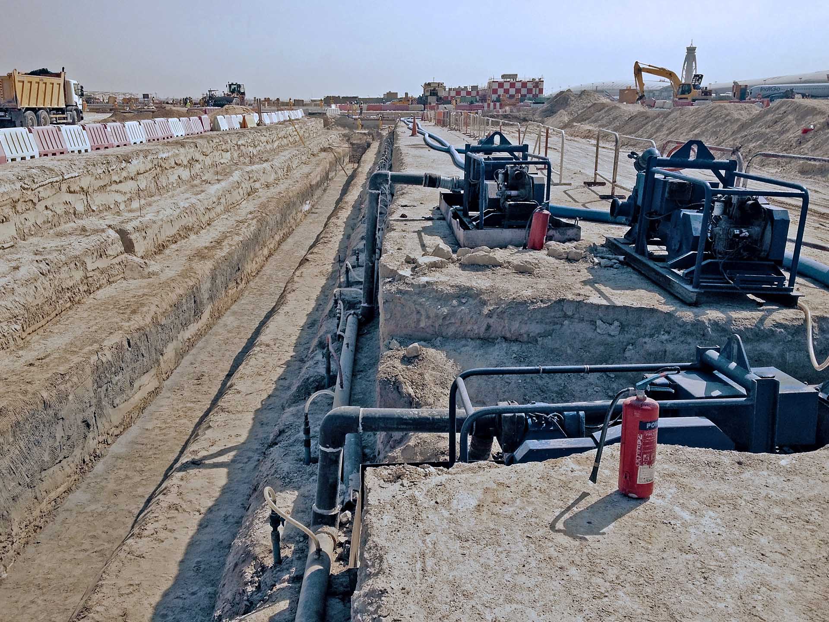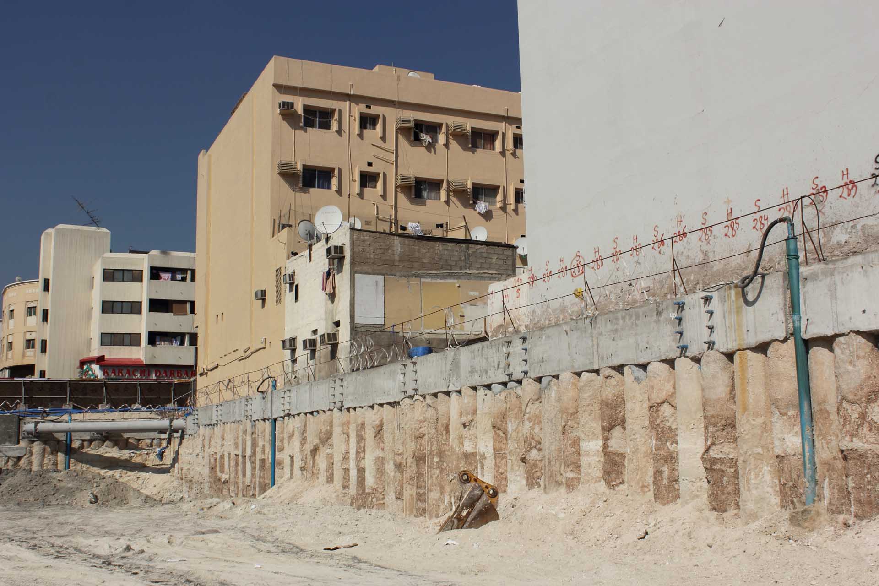The Dewatering Vendor of Choice for Toronto LRT Projects
The success of the Eglinton Crosstown LRT (Light Rail Transit) project (also known as Line 5) in Toronto, where we have provided dewatering services to great effect on 12 of the 14 stations, has led to WJ becoming the dewatering vendor of choice for large LRT projects in the city.
Finch West Station
The Finch West Station includes a deep connection to the existing subway station and an underground track crossing – in short a deeply complex project, that will require the installation of deep wells, wellpoints and eductor wells. Fortunately these types of projects are second nature to WJ and perfectly demonstrate our creative and flexible approach to providing successful and efficient dewatering solutions that we have shown on thousands of project in Canada and elsewhere across the globe!
Humber College Station
The Humber College station, located adjacent to Highway 27 will be another opportunity to demonstrate many of the dewatering techniques that were used to great effect on the deep excavations of the Eglinton Crosstown project.
Finch West LRT
Building on the success of this project, WJ have recently begun work on the Finch West LRT project. The Finch West Project (also known as Line 6) continues the expansion of public transit services in Toronto and is expected to carry some 40,000 passengers per day by 2031. Our initial works on the project will cover the two new underground station that are due to be constructed: the new terminus at Humber College and the new interchange terminus at Finch West, where the new line will connect with the Line 2 extension to York University.
We are proud to be given the opportunity to contribute to this exciting project, and the continued expansion of public transit projects in Toronto, and look forward to its successful completion, and having the opportunity to hop on board!
- LOCATION: Toronto
- CLIENT: Metrolinx

