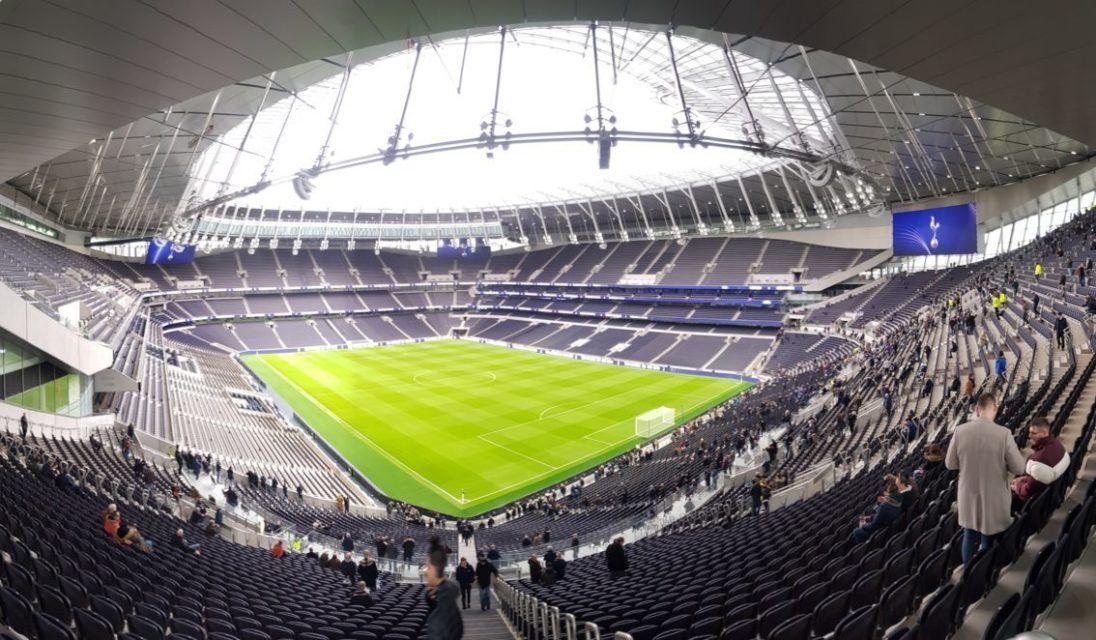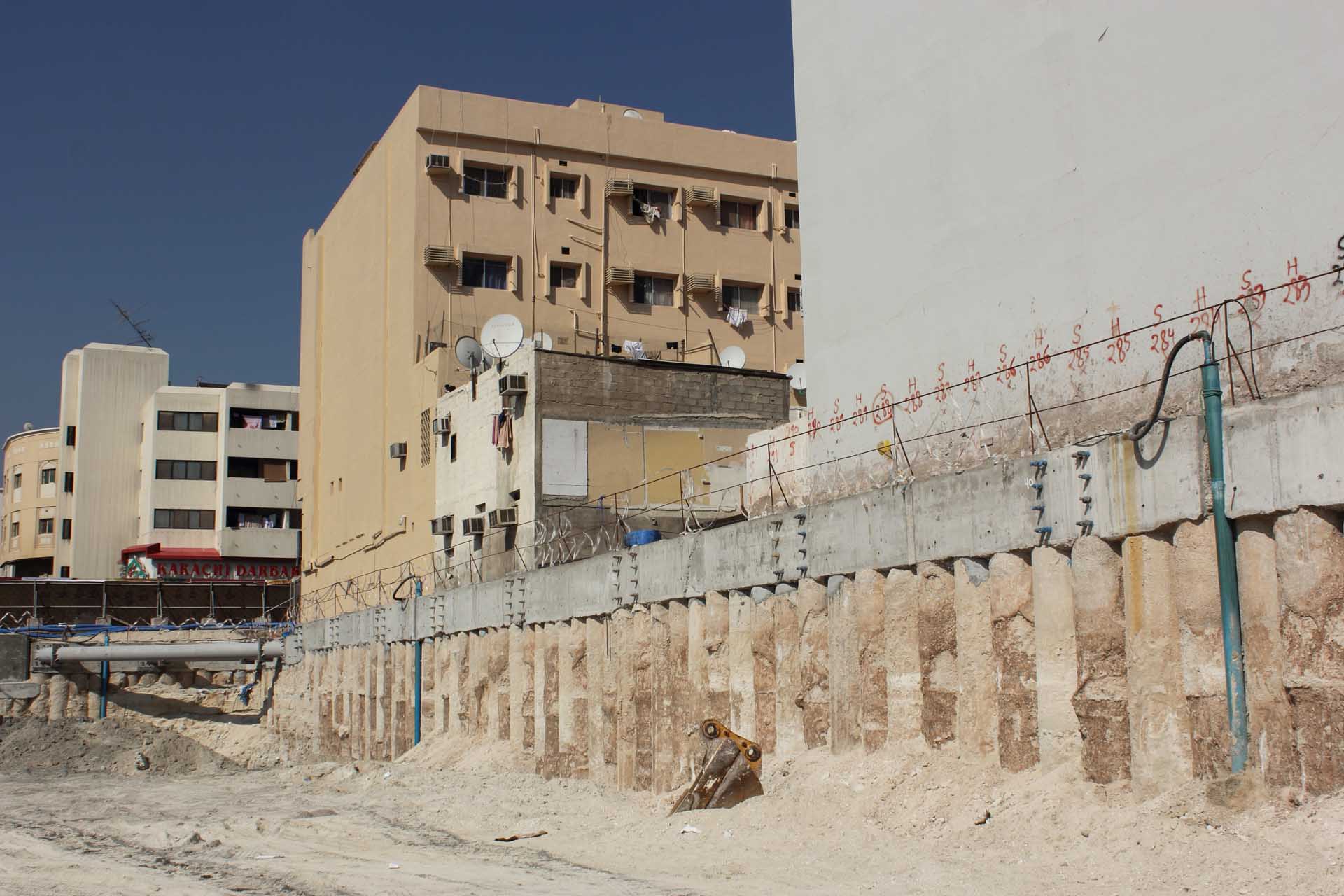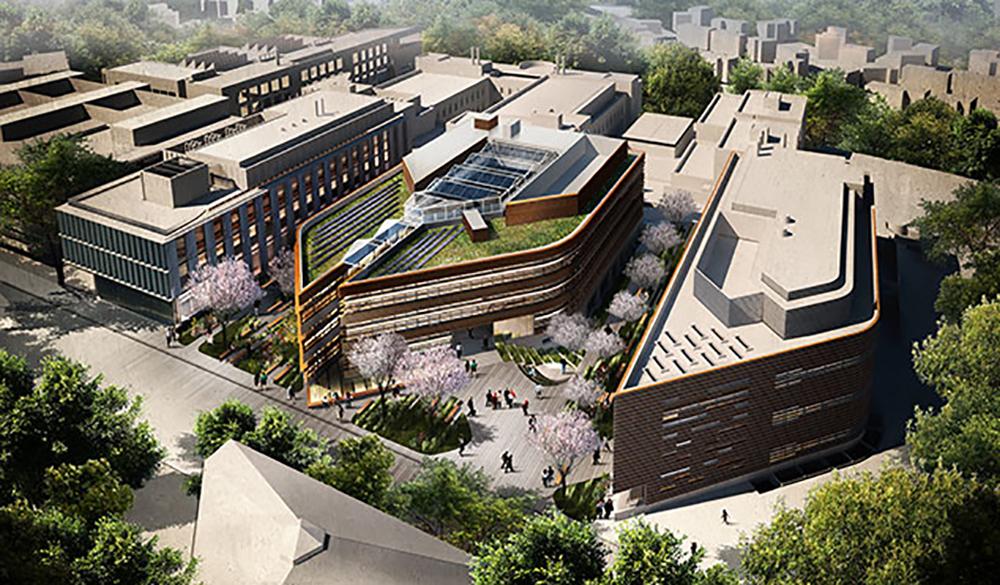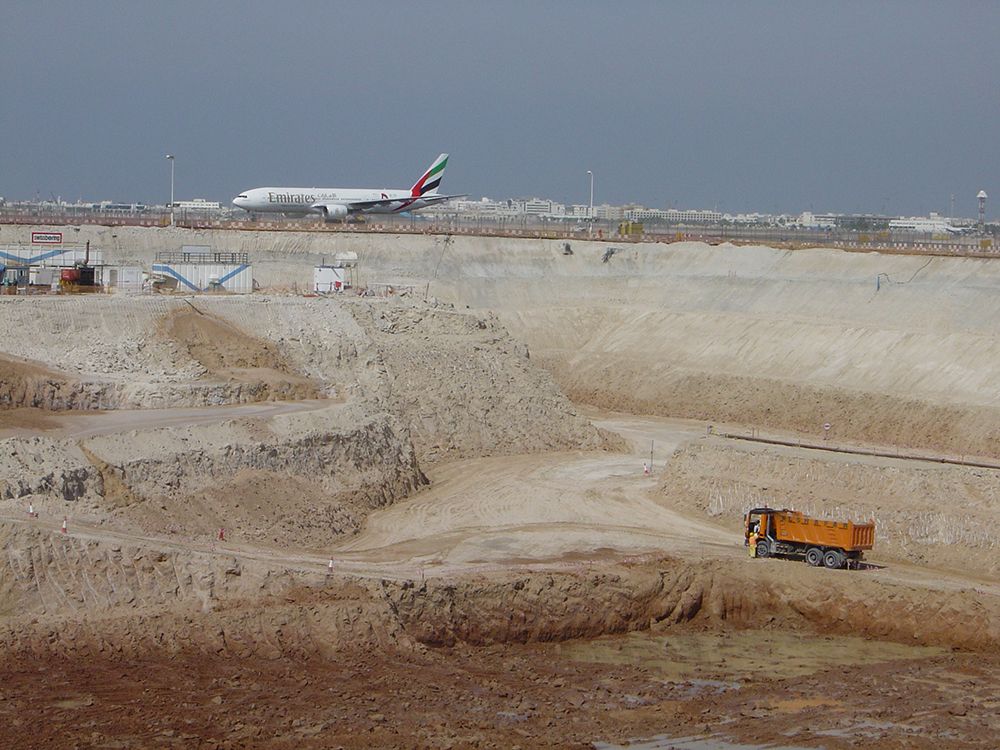White Hart Lane, in North London, was the home of Tottenham Hotspur FC for 118 years and during that time played host to some of the worlds greatest footballers before it was decided in 2017 that a new 62,000 seater state-of-the-art stadium, the biggest club stadium in London, would be built to replace the existing White Hart Lane ground.
read moreWJ News
Latest News and Updates from WJ Groundwater and across the Industry.
Sheraton Park Project
Neil.Coulter May 26, 2016WJ confidently deliver successful projects of all sizes, and this commission was certainly a big one!
The Sheraton Park project is situated in a prime location on Doha’s Corniche between, the Sheraton Hotel and the Doha Exhibition Convention Center.
The project is expected to provide an iconic public landscaped park, complying with high standards of aesthetics, quality and safety for residents and visitors of Doha. The project consists of five water-themed features, uniquely folded hard and soft landscaping with flowering trees and shrubs, children’s play area, two sunken gardens with adjacent restaurants, an underground four-level car park for 2,664 cars, an underground connecting tunnel link (under the Corniche) for overflow traffic from Doha Exhibition and Convention Centre and a 66KV primary power substation.
The excavation is approximately 500m by 250m in size with approximate total perimeter of 1,270m. General excavation formation level is at -3.5m QND and extends down to a maximum of -14.3m QND. The total perimeter length of the deeper excavation is approximately 900m. Shoring system would be by contiguous piles, secant piles and shotcrete & nails.
WJ Groundwater installed a deepwell dewatering system which successfully drained the excavation.
- LOCATION: Doha, Qatar
- CLIENT: Sheraton Hotel
- CONSULTANT: Qatar Project Management
- MAIN CONTRACTOR: Qatari Diar – Vinci Construction JV
QP Financial District
Neil.Coulter May 26, 2016Our first project in Qatar, we certainly began big and quickly established our reputation for excellence and innovation.
Formerly known as the Barwa Financial District, the QP District project consists of nine towers, one hotel and an energy centre.
Situated in the new West Bay business district of the capital, Doha, the QP District is a gigantic commercial development project located on a plot of 7 hectares. With the nine towers mainly consisting of office space, there will be some room for a number of restaurants and shops located on the ground floor, which will be of benefit to the occupants who will be keen to avoid the sky high temperatures during the summer months.
The hotel, whose brand identity remains nameless, will be located at the southern-most point of the site, ensuring that international guests can be located nearby to what will be a centre for Doha’s financial sector. Located just to the south-east of the Ezdan Tower, the QPD project occupies a prime position within the West Bay area, allowing both easy accessibility for staff and visitors, as well as some extraordinary views.
In 2008, WJ Groundwater designed, installed and operated its first project in Qatar. The project is a sizeable 250 x 300m excavation, with a total perimeter of 1,100m. The plot is supported by contiguous piles. A deepwell dewatering system was installed around the perimeter of the plot to achieve a general excavation level, and several internal wells were installed for the tower basements.
- LOCATION: Qatar, United Arab Emirates
- CLIENT: Qatar Petroleum / Barwa
- CONSULTANT: KEO International Consultants
- MAIN CONTRACTOR: Bouygues-Midma-Al Jaber JV / Swissboring
Al Maktoum Hospital Phase 2
Neil.Coulter May 25, 2016On the historical site of the Al Maktoum Hospital, this re-development included construction of three neighbouring buildings and a great solution from WJ Groundwater.
The basements of the three buildings were constructed within one large irregular shaped excavation with a perimeter of approximately 1,200m. The excavation was up to 9m and was supported by secant piles around the perimeter.
WJ worked closely with the piling specialist Stromek Emirates Foundation LLC to come up with a dewatering solution that meant that the deepwells could be located in the indent of the secant piles. This meant that the deepwells were kept outside of the footprint of the proposed basements, removing the requirement for complicated structural and waterproofing details. This also made protecting and maintaining the dewatering system simple as they could be accessed from the top of the capping beam.
The project was a great success and this was another example of how good dewatering design and thoughtful implementation can maximise programme and commercial savings.
- LOCATION: Dubai, United Arab Emirates
- CLIENT: Al Maktoum Hospital Phase 2
- MAIN CONTRACTOR: Stromek Emirates Foundation LLC
Dubai, iconic for its high rise buildings including the World’s tallest building, the Burj Khalifa, is the business hub and holiday destination of the Middle East.
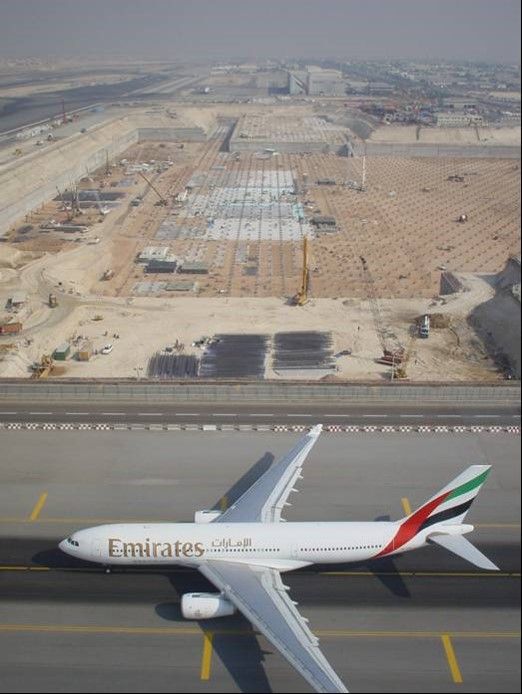 To build itself as major transport hub for passengers and cargo travelling across the globe, in 2002 Dubai’s Department of Civil Aviation (DCA) initiated construction of the Dubai Airport Terminal 3 building and concourses 2 and 3. It covered a massive area of 750m by 500m and was excavated up to 25m deep. When it was completed in 2008 the Terminal 3 building was the largest building in the world per floor space and is currently the largest terminal in the World. The Terminal 3 iconic building is constructed to look like an aeroplane wing, and initially was exclusively for Emirates airlines.
To build itself as major transport hub for passengers and cargo travelling across the globe, in 2002 Dubai’s Department of Civil Aviation (DCA) initiated construction of the Dubai Airport Terminal 3 building and concourses 2 and 3. It covered a massive area of 750m by 500m and was excavated up to 25m deep. When it was completed in 2008 the Terminal 3 building was the largest building in the world per floor space and is currently the largest terminal in the World. The Terminal 3 iconic building is constructed to look like an aeroplane wing, and initially was exclusively for Emirates airlines.
To help realise this fantastic engineering ambition, WJ Groundwater were, of course, brought onto the team.
To facilitate the excavation works in the dry, WJ Groundwater used its considerable experience dewatering large scale project in Europe installed a large scale dewatering system. A key selling point of WJ Groundwater’s solution was that despite the sheer scale of the project, all the deepwells were installed around the perimeter of the site. This meant that the Main Contractor could get on with the excavation and construction works without having any obstructions. At peak construction WJ were operating in excess of 200 deepwells as well as a fully automated data logger monitoring system that allowed WJ and their clients to monitor water levels across site in real time from a website.
WJ Groundwater is very proud of their achievements and is honoured to have worked on such an iconic project.
- LOCATION: Dubai, United Arab Emirates
- CLIENT: Dubai Airports Company, Government of Dubai
- MAIN CONTRACTOR: Al Naboodah Contracting
Big Data Institute, Oxford
WJ Groundwater Admin August 17, 2015The new Big Data Institute on the Old Road Campus of the University of Oxford is located between two recently completed laboratory buildings – the Kennedy Institute of Rheumatology and the NDM Research Building.
read moreDubai International Airport
Neil.Coulter December 11, 2013Since it opened in 1960, passenger numbers at Dubai International Airport have grown and grown, on average by 15% a year.
read more
