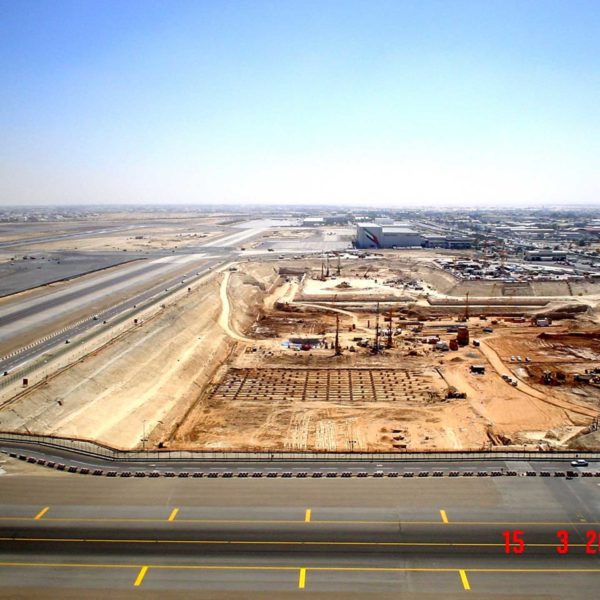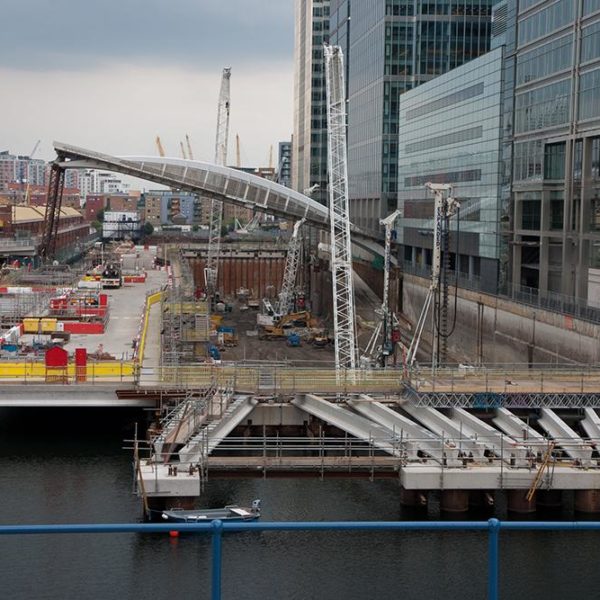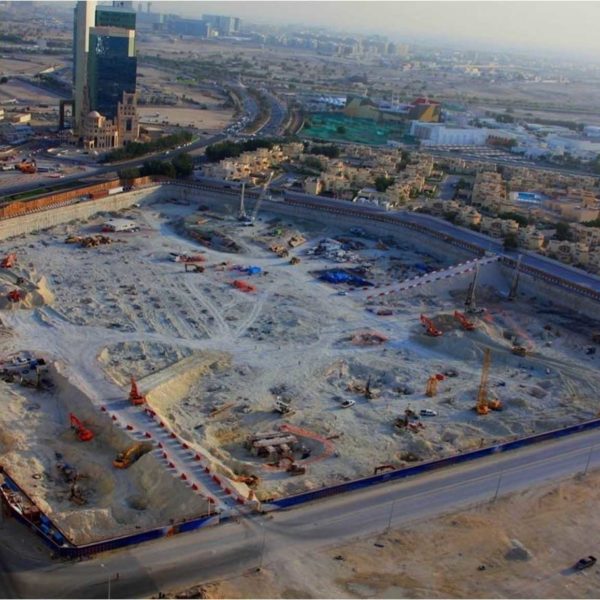Sheraton Park Project

WJ confidently deliver successful projects of all sizes, and this commission was certainly a big one!
The Sheraton Park project is situated in a prime location on Doha’s Corniche between, the Sheraton Hotel and the Doha Exhibition Convention Center.
The project is expected to provide an iconic public landscaped park, complying with high standards of aesthetics, quality and safety for residents and visitors of Doha. The project consists of five water-themed features, uniquely folded hard and soft landscaping with flowering trees and shrubs, children’s play area, two sunken gardens with adjacent restaurants, an underground four-level car park for 2,664 cars, an underground connecting tunnel link (under the Corniche) for overflow traffic from Doha Exhibition and Convention Centre and a 66KV primary power substation.
The excavation is approximately 500m by 250m in size with approximate total perimeter of 1,270m. General excavation formation level is at -3.5m QND and extends down to a maximum of -14.3m QND. The total perimeter length of the deeper excavation is approximately 900m. Shoring system would be by contiguous piles, secant piles and shotcrete & nails.
WJ Groundwater installed a deepwell dewatering system which successfully drained the excavation.
- LOCATION: Doha, Qatar
- CLIENT: Sheraton Hotel
- CONSULTANT: Qatar Project Management
- MAIN CONTRACTOR: Qatari Diar – Vinci Construction JV



